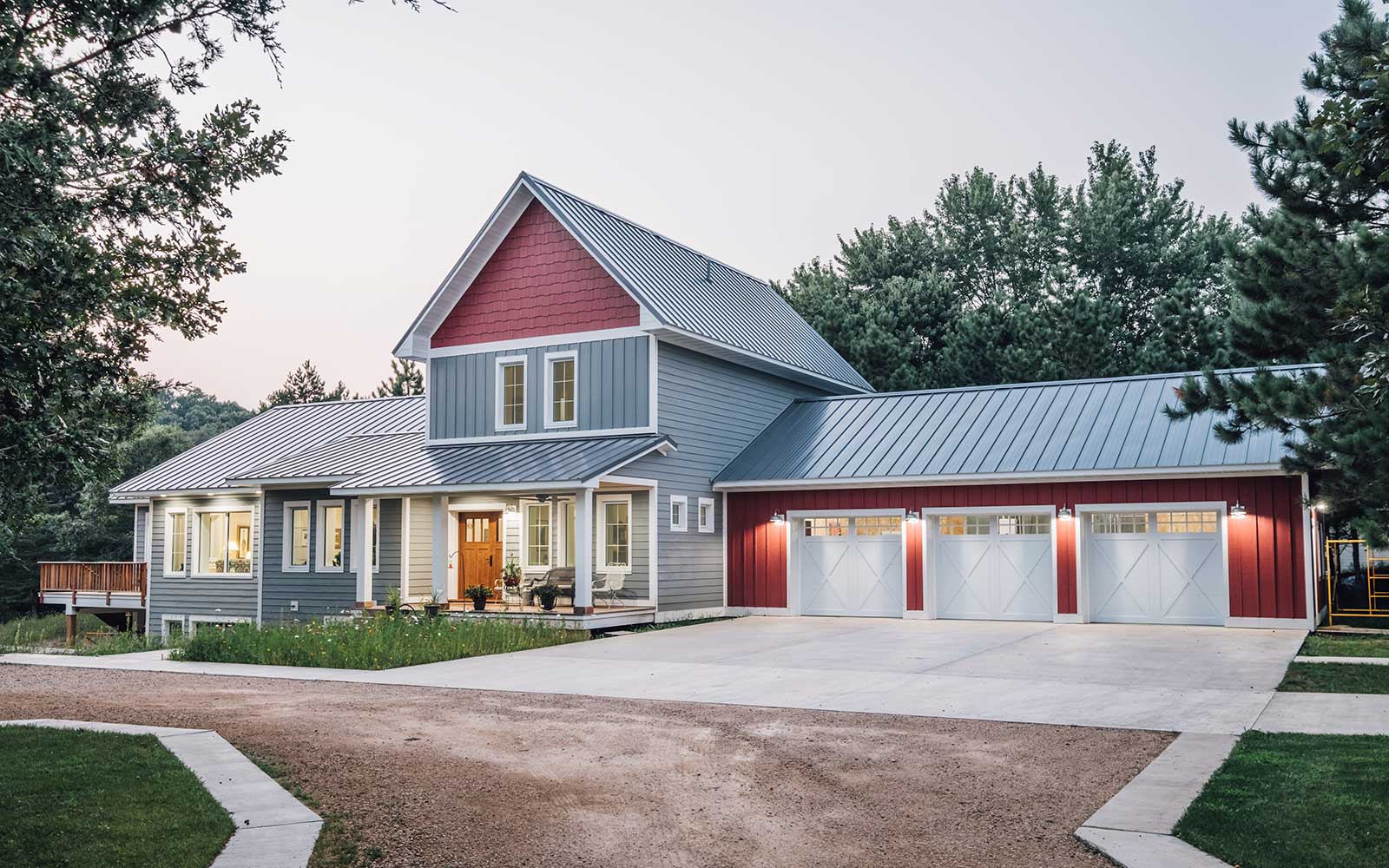Situated on the Minnesota-Wisconsin border west of the St. Croix River, the clients (homeowners) in Afton, Minnesota, envisioned building a residence on the sprawling, tree-covered hills. Their goal was to craft a home that not only met the highest standards for new construction but also surpassed expectations in energy efficiency. Their vision extended beyond meeting the needs of their family to create an ecologically sound residence that would establish a new standard for energy performance in residential construction.
CR-BPS took on the challenge by providing comprehensive services, that included architectural design, Phius consulting, and energy modeling, adhering to the Passive House Institute US (Phius) standards, known for excellence in building energy performance, comfort, and durability.
Services Provided
Gallery

Challenges
Approach
CR-BPS approached the challenge by taking on an advisory role in energy-responsible design and construction practices. The focus was on integrating features that not only met the rigorous Phius standards but also contributed to the overall sustainability and efficiency of the residence. The strategic positioning of the house, coupled with the incorporation of on-site renewables, aimed to achieve a net-zero or net-positive energy status.
Results
The Afton Passive House project, guided by CR-BPS, successfully achieved Phius certification, positioning it as a standout example of a zero-carbon built environment. The certification, awarded in May 2020, signified the home’s compliance with the high standards set by Phius, making it nearly 12 times more energy-efficient than the state of Minnesota’s code requirements. The Afton House demonstrated remarkable energy efficiency, utilizing minimal energy, and maintaining consistent temperatures across variable Minnesota seasons. The concrete frame not only contributed to energy efficiency but also provided significant soundproofing benefits.
The Afton House, a model of energy efficiency, demonstrated a harmonious blend of practical functionality, design expertise, and environmentally conscious performance. With its classic farmhouse architecture and generously proportioned living spaces, the Afton House evolved into an inviting hub for extended family gatherings, epitomizing the principles of sustainable and high-performance residential construction. The triumphant realization of this project not only marked the Afton Passive House as a trailblazer but also established it as a benchmark for upcoming building endeavors, redefining the standards for design and sustainability in residential properties.
