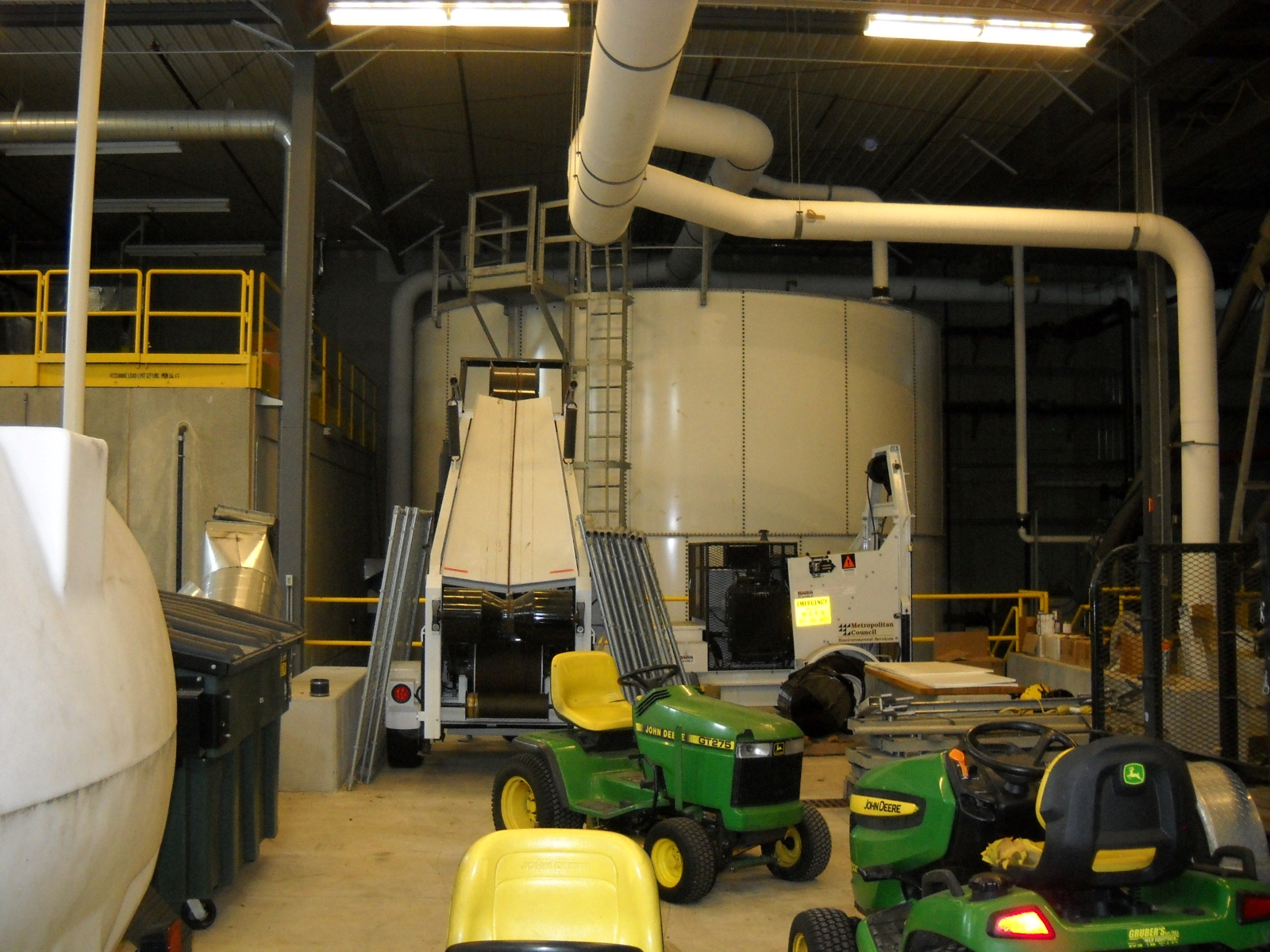The Metropolitan Council Environmental Services (MCES) acquired the Fridley Liquid Waste Receiving (LWR) facility in 2009 from a private owner who wanted to utilize the facility as a for-profit wastewater dump station which included a fats, oils, and grease (FOG) recovery station. However, the FOG recovery portion of the facility was never completed and utilized. The purchase intended to convert this facility into a maintenance hub that provides meeting space, workstations, lunch room, shower/locker rooms, and various vehicle/equipment storage.
Services Provided

The Prime Consultant Team felt CR-BPS team met or exceeded theirs and the client expectations related to value delivered, creativity of solutions and design, timeliness and project delivery.”
Amy Prok - SEH Project Engineer
Gallery

Challenges

The CR-BPS teams solutions were creative and cost effective. The client (MCES) loved Tari and Garrett’s suggested ideas and solutions."
Amy Prok - SEH Project Engineer
Approach
Present a technical memorandum that documents the existing conditions, space needs, process criteria, and other features serving as the basis for concept layouts to improve process inefficiencies and repurpose the underutilized building areas to serve as a regional maintenance hub. Six conceptual layouts were provided, along with estimates of probable cost. All six options met the Owner’s Project Requirements.

Primary CR-BPS team members were Tari Rayala, Garrett Klemish, Jim Larson. All CR-BPS displayed the same level of follow through, timeliness, and professionalism. Amy and Fasil enjoyed working with the CR-BPS team and are looking forward to bringing the team to the next phase of the project.”
Amy Prok - SEH Project Engineer
Results
CR-BPS’s recommended approach was accepted by the MCES user group and found to meet the group’s needs and be the most cost-effective option. The selected conceptual layout created usable office space above the original office by adding an interior second story, with stairs and two-stop elevator access. This second level houses the open office space and the conference area, which is large enough to arrange the tables and chairs in a couple of different ways for classroom seating for training or grouped for perimeter seating. A single-user toilet room on the upper level was also added for convenience.

As team leader Tari did a great job in checking in on details and timing.”
Amy Prok - SEH Project Engineer
