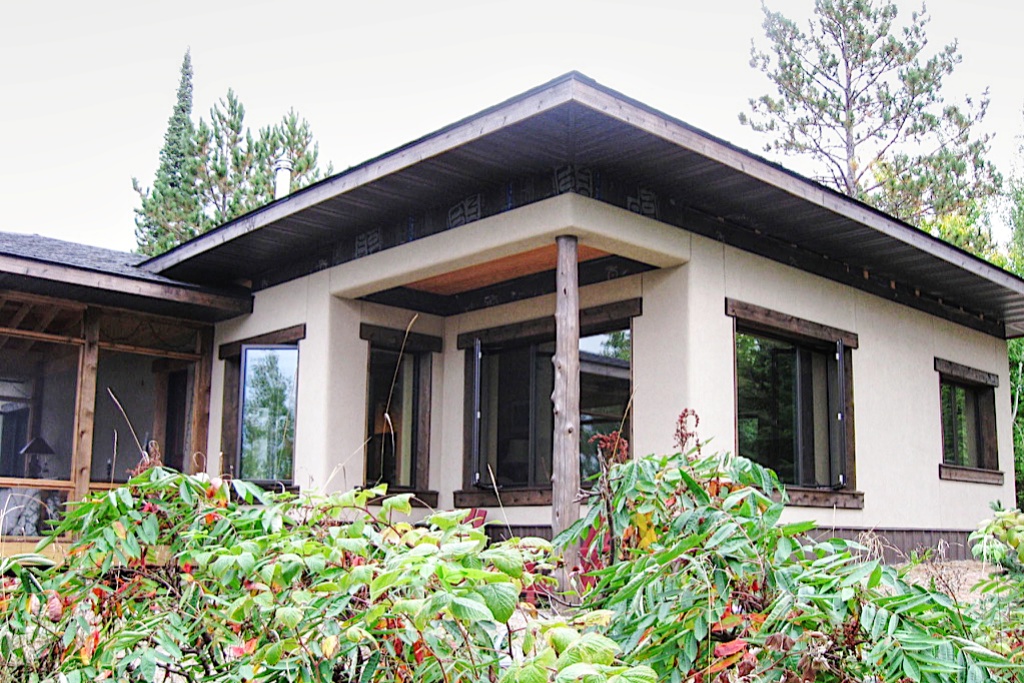Low-Energy House – Ely, Minnesota
High-Performance Architecture
CR-BPS was hired to design an energy-efficient lakeside home in northern Minnesota that is well-insulated, airtight, durable, and affordable. Our goal: achieve close to the Passive House Institute U.S. building performance standard (PHIUS+ 2015), within an extremely short time frame, under winter conditions, while staying within the client’s budget. Our services included architecture, passive house consulting, and energy modeling.
Passive House
The Ely Low-Energy House was designed and built following passive house principles. The goal for the project was to come as close to the PHIUS+ 2015 passive building standard as possible for the harsh northern Minnesota climate, within the project budget. Further complicating this goal, was the reality of a short design period, and the fast-approaching winter season. To achieve the goal, we opted for a simple building form design and prefabricated exterior wall panels. The project utilized the Alpha Opaque construction system by Phoenix Haus, a wall system built according to passive house principles. The panels were delivered to the site in January (on a frigid -31 F degree day); within eight hours they were assembled, and the house was ready to install the roof system. Having the wall panels constructed in a controlled environment using high-performance standards and then erected quickly on-site, afforded the owner a much higher level of quality than would have been possible using standard construction methods.
Site
The home is located on a lakeshore property on Clear Lake, near Ely, Minnesota. The home sits on bedrock surrounded by white and red pines with views of the lake to the north. The property is adjacent to the Superior National Forest and the Boundary Waters Canoe Area.
Architecture
The exterior and interior of the residence were designed to provide a highly fire-resistive structure, low-maintenance finishes, and the placement of windows to capture the stunning views of the lake and adjoining Superior National Forest. Due to its passive house features, the comfort and air quality of the house are unmatched. An existing sauna and garage barn also influenced the home’s exterior design; which are also influenced by Scandinavian design. To the north, an attached screened-in porch tucked under the home’s hip roof overlooks the lake.
Envelope
The building envelope includes well-insulated, airtight, and durable assemblies, including an R-35 slab, R-45 walls, and R-80 roof. The exterior doors and windows are also high-performance products made by Duxton.
Systems
The mechanical systems include a propane-fired high-efficiency boiler with an in-floor radiant distribution system, a heat recovery ventilation system, and high-efficiency lighting.
Gallery

